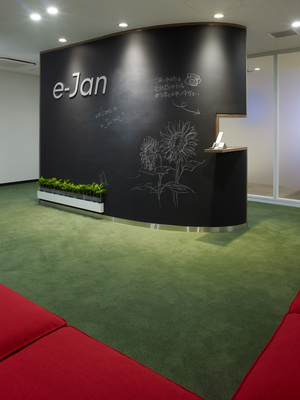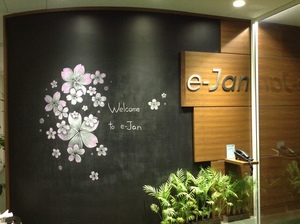How the entrance board came to be
"Very clean."
"Efficiently designed!"
"Well thought-out!"
"It's got some philosophy."
"The open meeting spaces with the sofa and hard-to-sit-on chairs are creative."
"You should be interviewed by office interior magazines or manufacturers!"
"I can distinguish high-performance companies by seeing their offices."
These are the compliments we often get from guests who see our office. Showing our office to guests is like a hobby and getting praised, feeling happy about it might be a bit weird, but it surely is enjoyable. Every once in a while, I get asked; "Who designed this office?"
It was about five years ago, upon an occasion to expand the office to another floor in the previous office building, that I needed a plan for a seminar room, meeting spaces, and a reception area. So I asked my high school classmate who was then a qualified architect, "Is office design your territory?" She said so and I instantly asked her to start designing.
Later she came up with a plan, showing a big wall-like object standing right in front of the entrance. She called it "an eye-stopper", and said the object would help the new floor function as an unmanned-reception area. It sounded fun so we adopted it.
The eye-stopper wall was originally planned to be covered with some textured material, but after some discussions, we later changed the idea to a blackboard texture with a chalk drawing by a professional and coated with a protective layer.
An idea crept into mind; the blackboard in elementary schools, with the date and weather written on the side and some doodles in the middle. I said, "Since a blackboard is used for communication, why not letting it have messaging functions such as welcoming and informing employees and guests of events." So we concluded that we would not fix the content on the board.
Shortly before the time of this renovation, O-san, who was good at drawing, joined the company. So I simply asked her to draw some pictures, the first one being sunflowers on a plain black background. Later, she updated pictures seasonally.
The pictures became popular among not only ourselves, but visitors as well. The name of the eye-stopper gradually turned into "entrance-board," since it was a large blackboard in the reception area.
Two years ago, we moved to the current building in Ichibancho, and of course, I asked the same architect to do the interior designing. She already knew all the details and the set of furniture we owned, so she was able to re-use all of the available resources effectively. The entrance board drawing task was succeeded from O-san, who was on maternity leave, to M-san who was also good at drawing.
Our office shows our corporate culture quite well. The architect uses the phrase: "aging of an office," which means the offices under some years of usage become more useful. Now we are running out of tables and chairs, so we will do a bit of renovation in February and add 14 sets of desks and chairs.

